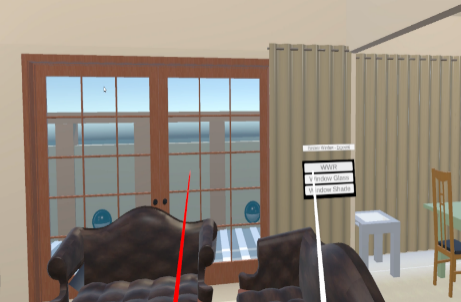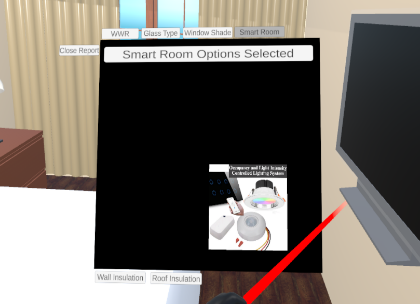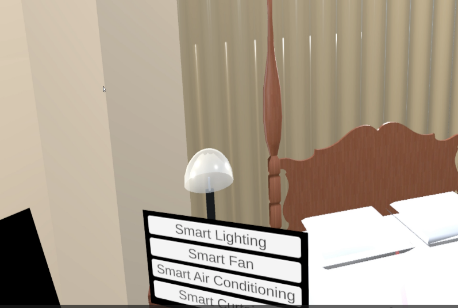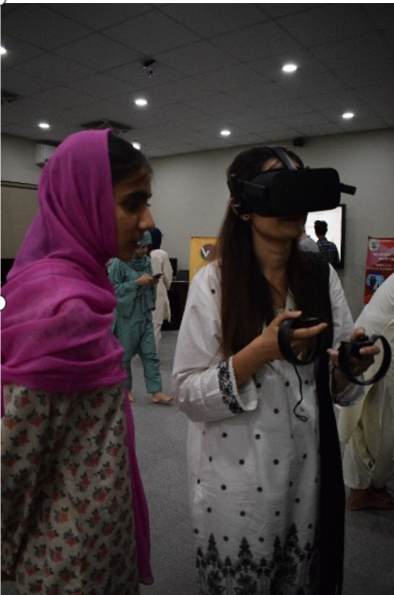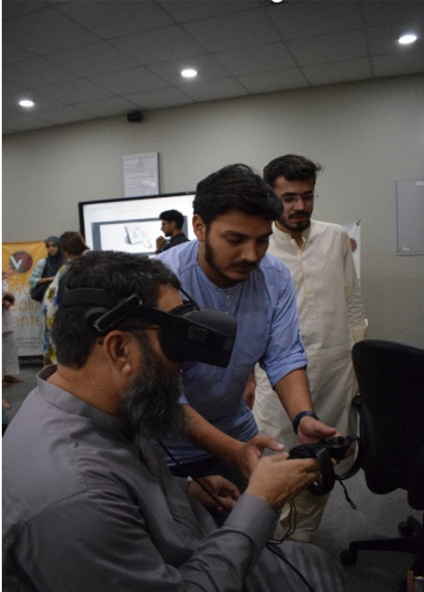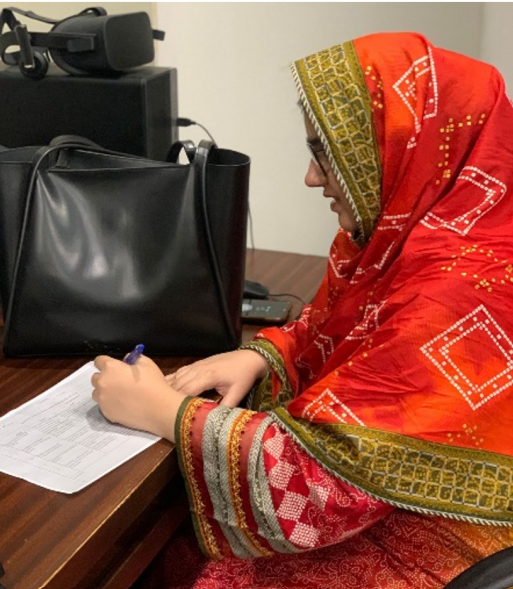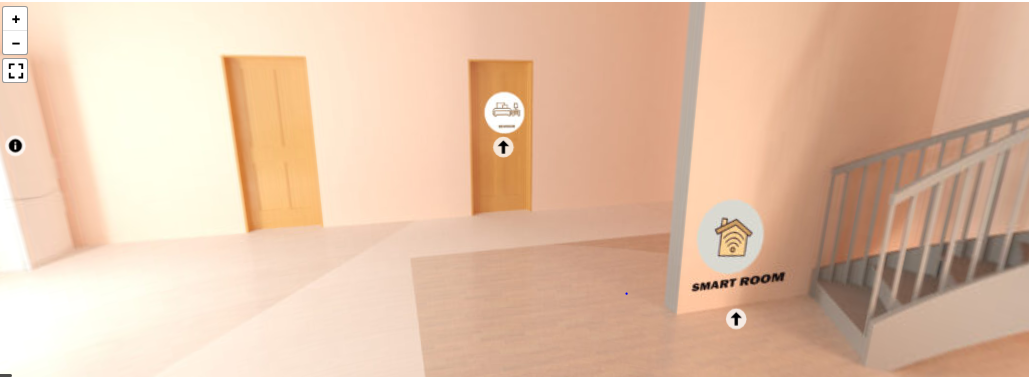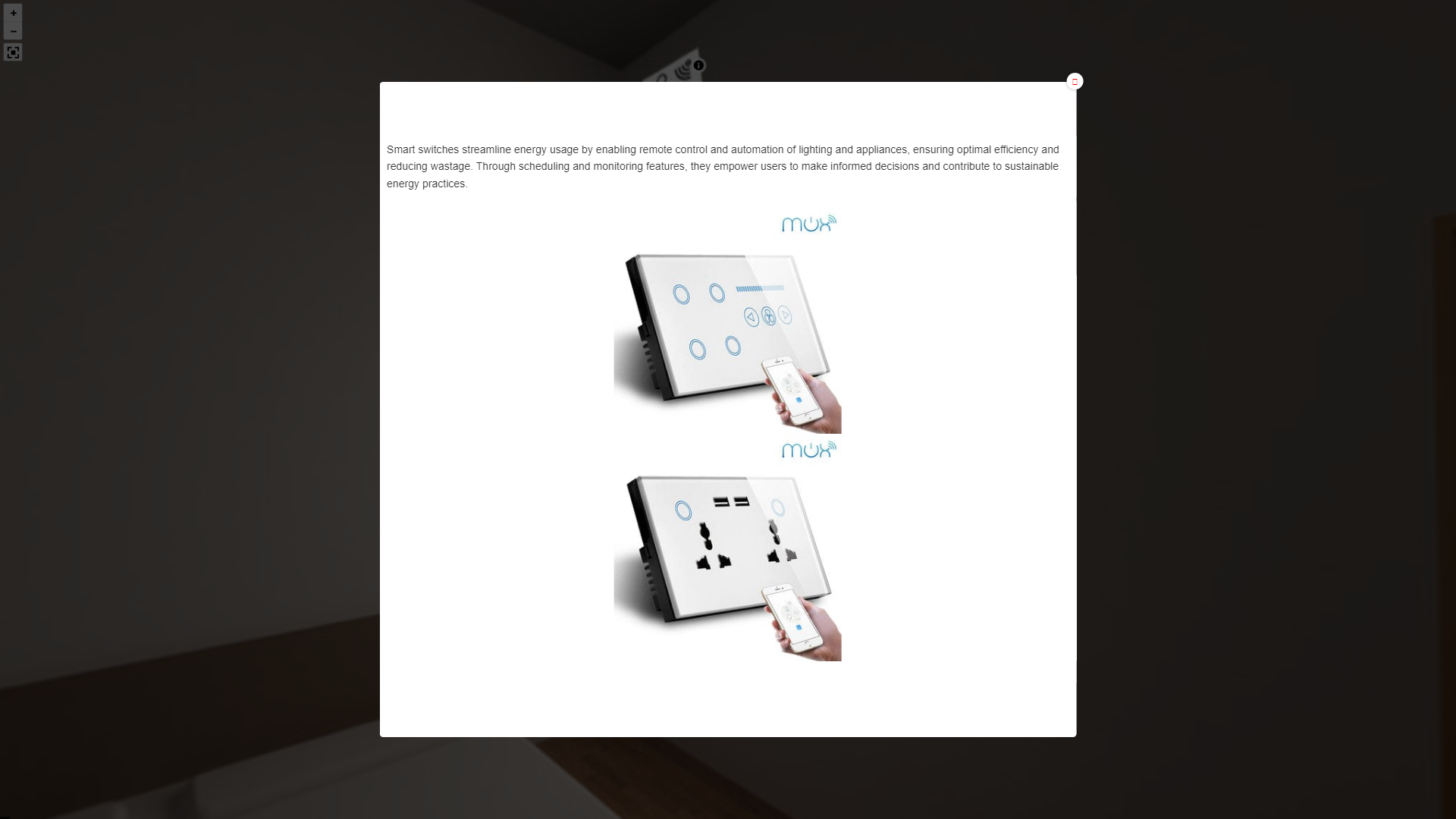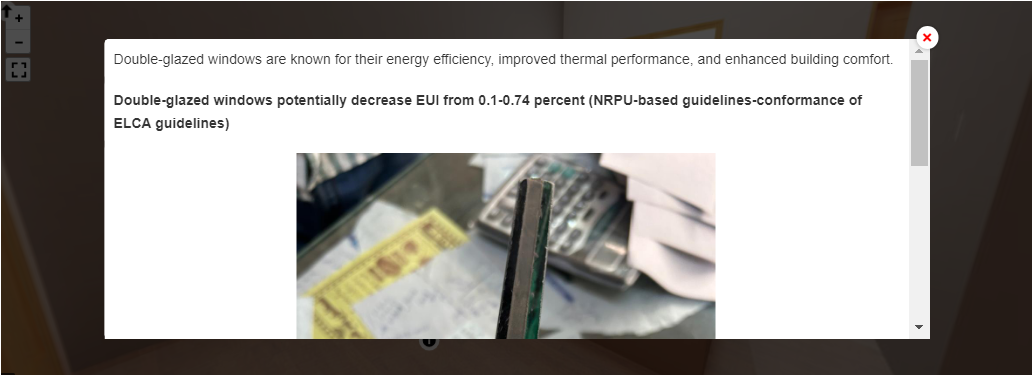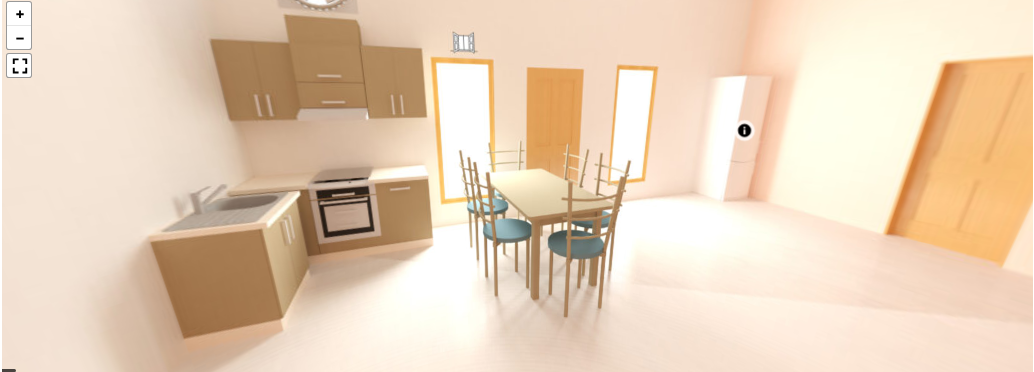Eco-vision - VR Based App Development of Energy Efficient House
Eco-vision is a VR application that has been developed to give the users an immersive experience. While the user is immersed in the virtual environment, they can go through the house and experience it as if they were exploring the actual constructed house. In the VR application, there are different panels that provide information about the current Energy User Intensity (EUI) of the design, and there are alternate design interventions they could choose from, which can have a significant impact on the EUI of the house. The options they choose will be shown in the report that they can access at any time. The final report will contain every option they chose so that all the design interventions can be seen all at once, and the impact due to those design interventions can be understood.

